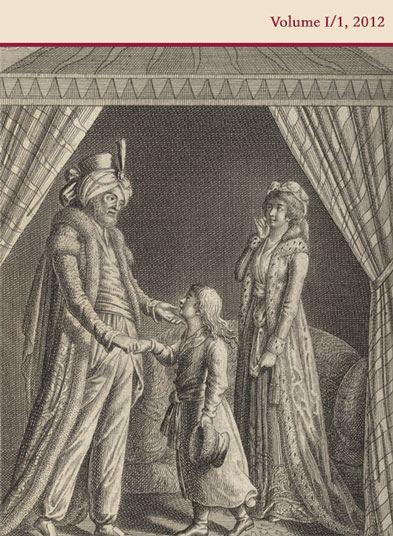Islamic buildings as a new challenge for Central European architects at the end of the long nineteenth century
Abstract
In 1889, the Viennese architect and engineer Ludwig Klasen published the eleventh volume of his manual Grundriss-Vorbilder von Gebäuden aller Art in Leipzig: Grundriss-Vorbilder von Gebäuden für kirchliche Zwecke. Part of a series intended to supply architects and engineers with plans and elevations of historical buildings, this volume dedicated to church architecture followed earlier volumes on dwellings and shops (I), restaurants and hotels (II), schools (III), hospitals (IV), markets and slaughterhouses (V), financial and industrial buildings (VI), clubs and theatres (VII), orphanages and other charitable buildings (VIII), government buildings (IX), and buildings for the sciences and the arts (X). Generously illustrated, these volumes were designed for practical use by architects and engineers who, confronted with a particular task, could consult the book as to how problems of form and function had been solved in the past.

